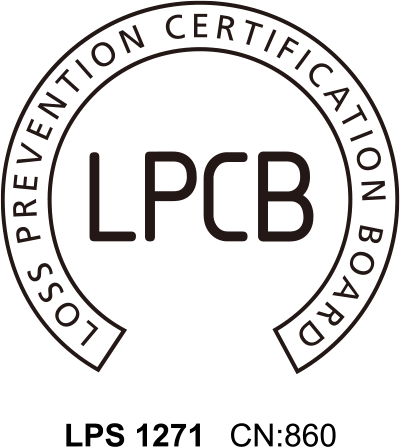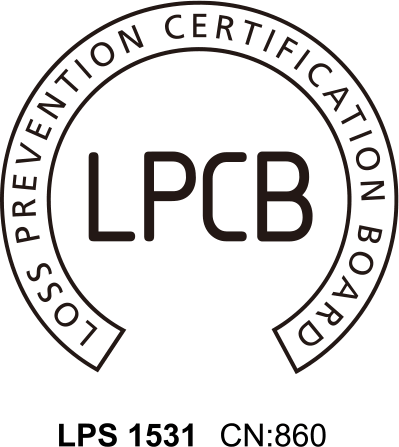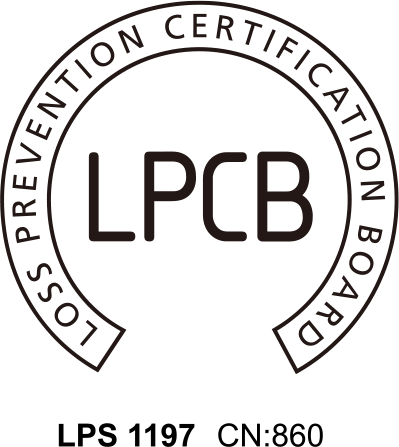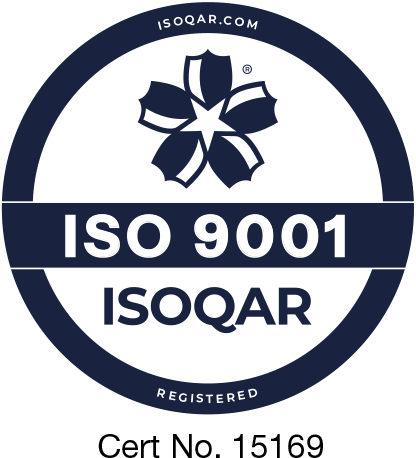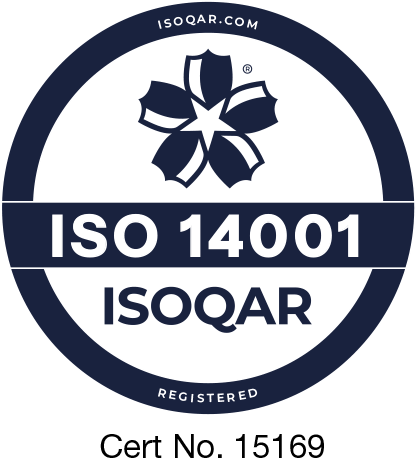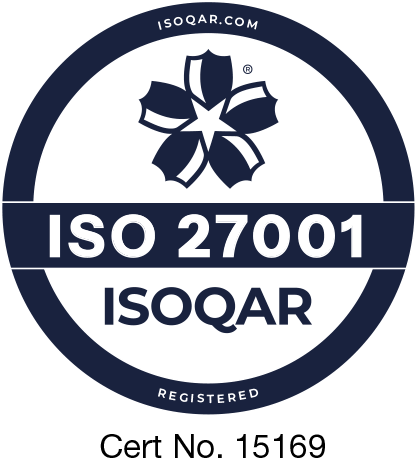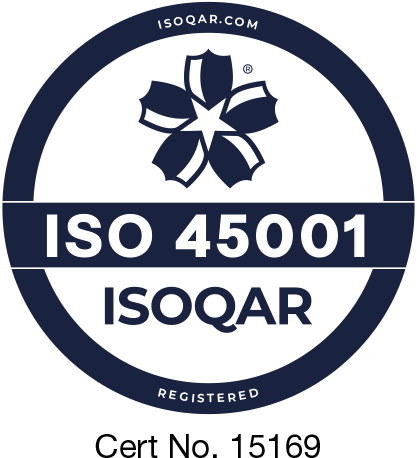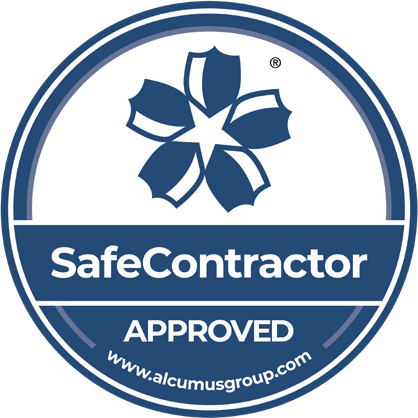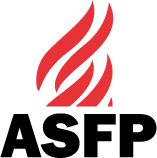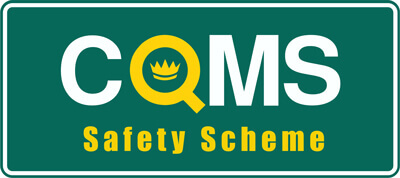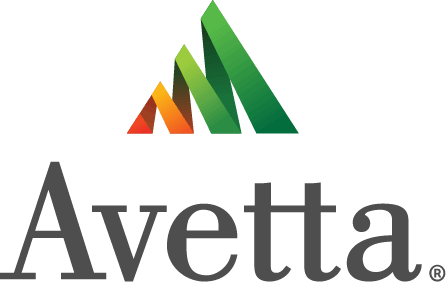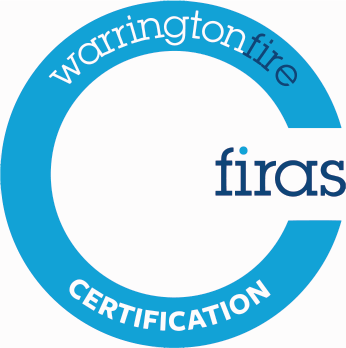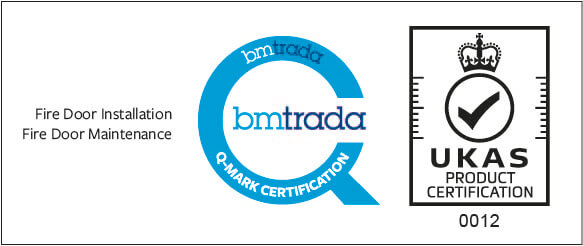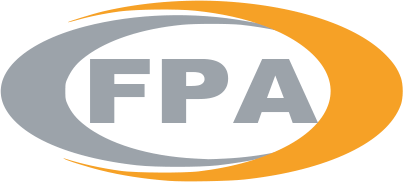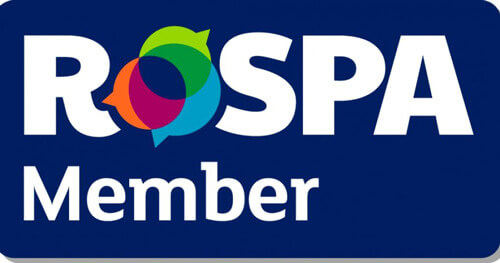-
30+ YEARS
Exceptional industry standards
-
Nationwide
Responsive teams UK-wide
-
Fully certified
LPCB, Firas, BM Trada & ISO
Supporting confident and compliant design decisions
As regulations tighten, the design stage of any construction project remains a crucial focal point for fire safety. Supporting architects, specifiers, designers, manufacturers, and contractors, our RIBA Stages 3 and 4 passive fire protection support is purpose-built to navigate these early-stage processes effectively – preventing costly oversights, delays, or enforcement risks.
Why fire safety is critical at the design stage
With the implementation of the Building Safety Act and the introduction of the Gateway approval process, passive fire protection is a defining factor in whether a project progresses or stalls.
This is where RIBA Stages 3 and 4 come under real pressure. What’s developed here forms the backbone of Gateway One and Two submissions, and must meet the requirements of Approved Document B (or alternative design code). At this point, fire protection specialists and engineers are essential – helping to define escape routes, fire compartments, smoke ventilation, and fire-fighting access, all while aligning those decisions with the overall spatial plan.
But it’s not only about compliance. These stages are also where practical, commercial, and technical challenges peak. Project teams must ensure fire safety aligns with the architectural intent, remains cost effective, and fits within tight programmes and sequencing demands. It also needs to be build-able – properly coordinated with structural and mechanical, electrical, and plumbing (MEP) systems so nothing clashes or compromises fire safety later on. And in complex or high-risk buildings, there’s even more to consider: multi-use or mixed occupancy arrangements, carefully planned evacuation and stay-put approaches, and seamless integration of both active and passive fire protection systems.
That’s why it pays to front load fire safety early. Getting the detail right now helps avoid costly redesigns, approval delays, and legal enforcement risks. It also helps clients meet their duty to appoint a Principal Designer under Building Regulations – a role focused on managing fire and structural safety throughout the design process. For many, this is complex and unfamiliar territory. So, as well as working alongside your appointed Principal Designer to provide specialist fire input, our specialist can even take on the role ourselves – bringing the technical oversight needed to keep things coordinated, compliant, and confidently on track.
-

Seamless compliance
Ensures all fire safety details meet regulatory requirements.
-

Integrated coordination
Aligns fire safety with architectural, structural, and MEP designs.
-

Certified solutions
Solutions are fully accredited for complete peace of mind.
-

Reduced risks
Minimises costly redesigns, delays, and enforcement challenges.
-

Efficient documentation
Maintained thorough records for building control and audit purposes.
-

Streamlined delivery
Supports smooth progression with tight deadline management.
How we support at RIBA Stage 3
RIBA Stage 3 is where the design truly takes shape, supported by design studies, engineering analysis, cost exercises, and change control procedures that refine the architectural concept and align it with project strategies and budgets.
Fire safety must be fully integrated, ensuring spatial coordination meets both regulatory requirements and practical build considerations. Our support includes:
- Determining escape strategies including the number, location, and dimensions of stair cores, travel distances, and refuges.
- Coordinating fire compartmentation zones, planning fire-resisting walls, floors, and service penetrations early to avoid costly redesigns.
- Incorporating fire-fighting access routes such as fire service entry points, fire mains, and access to all storeys within the spatial plan.
- Verifying smoke ventilation systems in stair cores, lobbies, and corridors, particularly in residential or mixed-use buildings.
- Identifying penetration locations and service clustering, ensuring material compatibility and appropriate edge distances.
- Aligning early fire safety decisions with cost plans, outline specifications, and the evolving fire strategy.
This is a checkpoint consideration prior to Gateway One – smart coordination at this point should help to ensure a smooth onward process.
How we support at RIBA Stage 4
RIBA Stage 4 finalises the detailed technical design, turning coordinated concepts into construction-ready specifications.
At this stage, all architectural, structural, mechanical, electrical, and specialist system details are fully developed, coordinated, and specified to enable accurate pricing and procurement. This phase overlaps with Stage 5 on many projects and is crucial for finalising submissions for Gateway Two. Our support includes:
- Verifying detailed technical drawings and specifications that define materials, fixings, tolerances, and interfaces, ensuring every element is construction ready.
- Collaborating closely with architects, engineers, and specialist subcontractors, including fire-stopping installers and MEP teams, to integrate all systems seamlessly.
- Finalising product selection, translating performance specs into certified, tested systems such as fire doors, dampers, and fire-resisting walls compliant to the relevant European fire test standards.
- Updating and confirming the fire strategy with construction-level detail, including escape route widths, door swings, compartmentation, and precise fire-stopping locations.
- Coordinating with structural engineers to confirm fire resistance requirements for load-bearing elements, and identifying service penetrations requiring fire-stopping.
- Reviewing and approving fire-stopping interface drawings to ensure proper installation at critical junctions, such as between walls and floors or around service risers.
- Validating compliance with Approved Document B (or alternative design code) and coordinating clash detection to prevent on-site conflicts.
This comprehensive approach ensures the fire safety design is fully integrated, compliant, and ready to support a smooth Gateway Two approval and efficient construction phase.
Why Checkmate Fire is the partner of choice
Blending deep technical know-how, hands-on experience, and a sharp commercial mindset, we’ve earned the trust of major residential developers and teams working on high-risk buildings across the UK.
And, having successfully helped numerous projects secure Gateway Two approvals – something many Tier 1 contractors struggle with today – we’ve proven we know how to navigate the toughest regulatory hurdles too.
As your fire safety specialist, we integrate seamlessly with your team – whether working alongside Principal Designers or stepping in to lead – providing expert guidance and practical solutions to keep every stage on track. From early design through to construction and beyond, we focus on clear communication, tight coordination, and tailored strategies that help reduce risk throughout every stage of the building’s lifecycle.
For more information on our services, see:
-
Fire door inspection services
Our full range of fire door inspection services
-
Fire stopping installation and remediation
Specialist fire stopping to strengthen your compartmentation
-
Fire door repairs
Learn more about our fire door repairs
-
Fire door installation
Certified fire door installation services
Collaborate with Checkmate Fire
If you would like more information on how our team of experienced fire safety experts can help support you, please contact us via: enquiries@checkmatefire.com or 0330 124 7650 or complete the form below.

