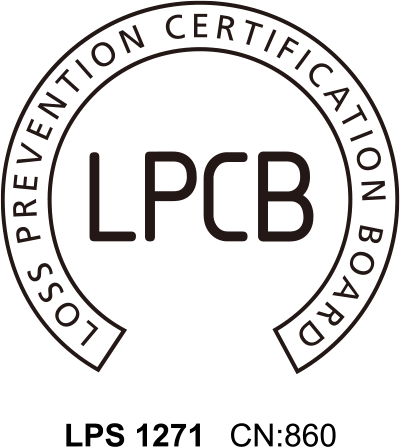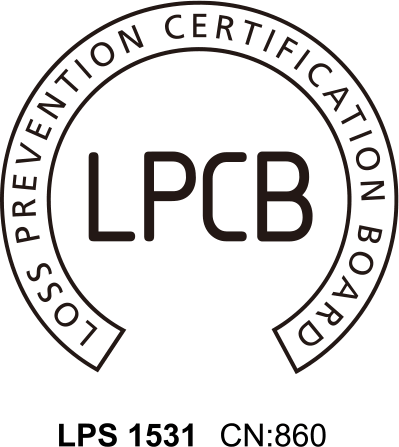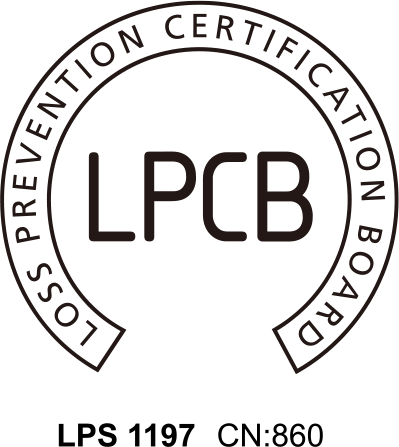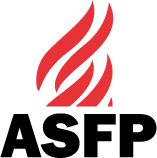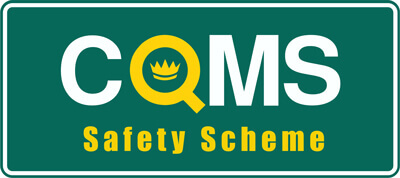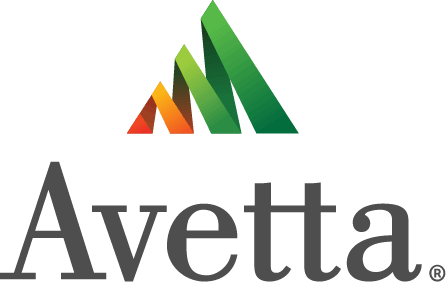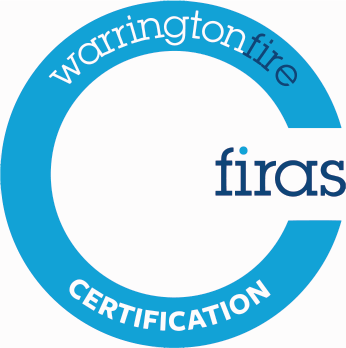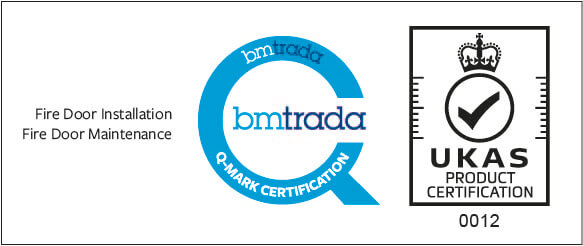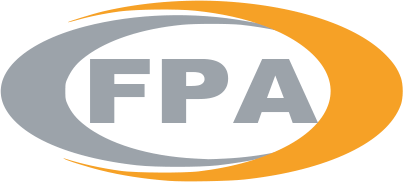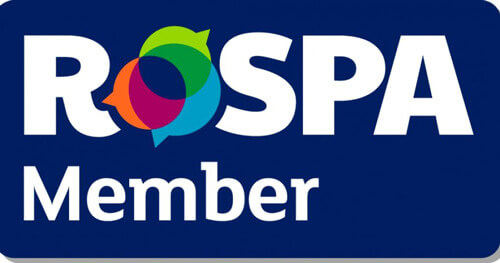-
30+ YEARS
Exceptional industry standards
-
Nationwide
Responsive teams UK-wide
-
Fully certified
LPCB, Firas, BM Trada & ISO
Ensuring compliance, quality and safety are at the heart of everything we do.
The importance of fire door inspections
The key to passive fire protection is to contain the fire to a particular compartment or room, giving occupants enough time to escape and the fire service enough time to enter the building and tackle the fire. Designed to prevent the fire or smoke from spreading, a fire door is one of the most important fire safety products on your premises.
Due to the nature of fire doors being used in a functional way on a regular basis, they are at greater risk of damage and abuse, seriously compromising the fire protection in your building. This is why it's key to ensure regular surveys and remediation, preventing the need for replacement, and more importantly, ensuring your buildings remain compliant.
All our surveys are fully work-programmed with client stakeholders. Our trained fire door inspectors methodically work through a building, utilising the latest technology and software to manage inspections on-site and record the data in real time. We capture the essential details and condition of each door, creating a database for future ongoing inspections.
Areas of non-compliance are visually highlighted in a way that allows organisations to prioritise maintenance activity and expenditure. This is primarily to accommodate budget constraints, while demonstrating an understanding of the nature and scale of the problem.
Our survey creates a tailored door schedule, as required by Regulatory Reform Order (RRO), and records the history of each door to provide information for analysis, both in terms of fire compliance and ongoing remedial cost. This is a unique system that allows a robust and highly cost-effective maintenance plan to be developed and managed by all internal stakeholders for the life-cycle of the building. This ensures fire compliance can not only be achieved, but also maintained and recorded to satisfy Fire Service Enforcement Officers (FSEO), building control and other external bodies.
What to expect from a fire door survey
Checkmate Fire specialises in the surveying of fire doors and frames. This includes front entrance fire doors, emergency doors, plant room, risers, communal and bedroom doors.
We have a breadth of experience across many sectors, from busy commercial areas, the well-used corridors of hospitals, to the vulnerabilities of social housing, with 90% of our fire door work taking place in occupied buildings. All our surveys are fully work-programmed with client stakeholders. Our well-trained fire door inspectors methodically work through a building, utilising the latest technology and software to manage inspections onsite and record the data in real time. We dynamically capture the essential details and condition of each door, creating a database for future ongoing inspections. Our care and attention to both users and residents is exceptional, working with meticulous diligence to reduce disruption as much as possible.
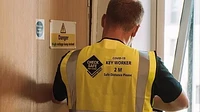
Fire Door Inspection Requirements
The Regulatory Reform (Fire Safety) Order 2005 outlines the legal obligations of the responsible person.
It covers all maintenance of all elements of fire safety provisions within buildings. In BS8214 (c.13) and BS9999 (Annex L), routine inspections of fire doors are highlighted as necessary to maintain fire safety in buildings.
Checkmate Fire are certified through third party accreditation under the BRE/LPCB scheme, so you can rest assured that our inspectors have the appropriate fire door qualifications and credentials.
Our qualified fire door inspectors, repairers and maintainers are aware of the British and European standards relating to fire doors and their installation as well as publications and best practice guidelines. Our inspections are offered alongside our capability to provide remediation, supply & installation of new door sets and ongoing pre-planned maintenance.
What type of fire door survey do I require?
Checkmate offer fully third party accredited LPS1197 inspections to fire doors. With all our surveys you will receive completed certification together with your full door schedule report.
During a fire door inspection our technicians inspect each component of the fire door including:
- Door leaf
- Door frame
- Door closer (self-closing devices)
- Hinges
- Intumescent door strip and cold smoke seals
- Glazing (vision panels)
- Locks and levers/handles
- Fire safety signage
- Hold open devices
- Gaps around the doors and threshold gaps
- Panic hardware devices for external final fire exit doors
Upon completion of fire door and final fire exit door inspections, a report is produced detailing the condition of each door and listing the areas of non-compliance, which in turn creates a register for future on-going inspections.
Checkmate Fire offer two distinctive survey types:
Standard Fire Door Survey
Our standard fire door inspection is best for properties under 30 doors, where we complete full LPS1197 inspections detailing a full photographic schedule of any defects found.
Enhanced Fire Door Survey
With our enhanced fire door inspections, larger buildings/groups of buildings are provided with a suite of reports to enable effective decision making. A full LPS1197 photographic schedule is presented, alongside a graphical dashboard report (detailing defect trends, overall rates of remediation/replacement with prioritisation), a snapshot report, and a summary report (highlighting practical next steps to achieving compliance).
Accredited Fire Door Surveys
Fire door inspections involve the application of a defined set of protocols/inspection/survey checks to determine the condition of an existing fire door.
A pass and fail criteria is agreed and remediation and repair solutions are provided to bring the fire door back to its original condition. An inspection certificate is issued on completion with a detailed report. Fire door inspectors have the appropriate knowledge, training and experience to apply these checks, and are usually FDIS, BRE or BM TRADA qualified.
Third-party fire door certification provides an additional level of assurance of both the level and consistency of performance relevant to the door for both manufacturer and installing contractor. It provides an independent, technical process for evaluating and approving the fire door or installation against a set of defined criteria in standards and procedures.
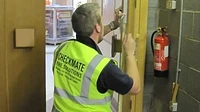
Next steps
Areas of non-compliance are visually highlighted in a way that allows organisations to prioritise maintenance activity and expenditure.
This is primarily to accommodate budget constraints, while demonstrating an understanding of the nature and scale of the problem. It creates a door schedule, as required by RRO, and records the history of each door to provide information for analysis, both in terms of fire compliance and ongoing remedial cost. This is a unique system that allows a robust and highly cost-effective maintenance plan to be developed and managed by all internal stakeholders for the lifecycle of the building.
This ensures fire compliance can not only be achieved, but also maintained and recorded to satisfy Fire Service Enforcement Officers (FSEO), building control and other external bodies.
The latest RFID tagging
Checkmate Fire use electronic surveys/works records and asset management recording to provide a unique reference for each door set, which, alongside the location plans, encourages the physical numbering of doors to assist in their identification and long-term cost-effective maintenance.
Let's make this simple
Our reports are different, with all the benefits of LPS1197 third party accreditation, we really do outline the way forward, not just detailing defects, but highlighting what the practical next steps are in order to make the fire door compliant. We can even provide full costs alongside your report, should you require it, for remediation of any defects found.
Collaborate with Checkmate Fire
If you would like more information on how our team of experienced fire safety experts can help support you, please contact us via: enquiries@checkmatefire.com or 0330 124 7650 or complete the form below.

