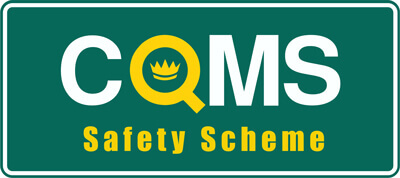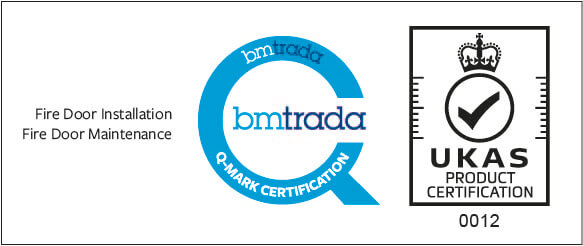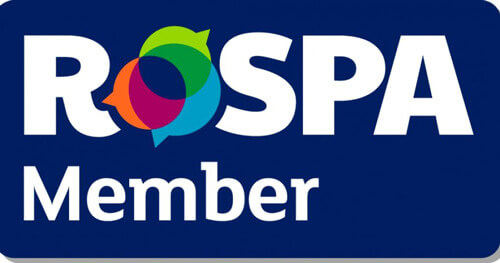Glossary
Our comprehensive glossary covering all common fire door related terminology.
A
Active leaf
Leaf of a multi-leafed door set or door assembly intended to move first to provide opening. Otherwise referred to as the primary leaf.
Aperture
An opening created by a cut-out through a door leaf that is to receive glazing or other infilling. See vision panel.
Architrave
Trim that serves to mask the joint between a door frame and the surrounding structure, which can be integral with the frame or a separate element.
Automatic Release Device
Hardware component that, upon receipt of a command signal, causes the release of hold open devices, allowing the door to return to the fully closed position under control of an automatic self-closing device
Automatic Self-Closing Device
Hardware component which provides for a door to return to the fully closed position without human intervention after it has been opened.
B
Back Check
A function of an automatic door closer that limits the opening movement of the door.
Binding
The action of a door leaf jamming at points around its periphery where there is insufficient margin closing the face of a single action door that contacts the door stop when the door is closed
D
Door
Building component for closing an opening in a wall that allows access and might or might not admit light when closed.
NOTE: The word “door” is used as a generic term for door leaves and door assemblies.
Door Assembly
Complete assembly as specified and installed, including door frame and one or more leaves, together with door hardware, glazing, seals and other components, supplied from more than one source.
NOTE: A door assembly can also include associated over panels and side panels (which can be glazed) as part of a fire door screen.
Door Frame
Consisting of two jambs and a head (surround) into which are fitted one or more door leaves.
NOTE: A door frame can also be designed to surround other panels, and can include sill, threshold, transom, architraves or other cover moulds. A door frame can be a separate item to be fixed to the adjacent structure, or it can be an integral part of a wall or partition.
Door Hardware
Small components, usually metal, used mainly for the operation or support of doors
Door Leaf
Hinged or pivoted part within a door frame.
Door Set
Pedestrian door set, industrial, commercial and/or garage door set, rolling shutter and/or operable fabric curtains including any frame or guide, door leaf or leaves, rolling or folding curtain, etc., which is provided to give a fire resisting and/or smoke control capability when used for the closing of permanent openings in fire resisting separating elements. This includes: any side panel(s), vision panel(s), flush over panel(s), transom panel(s) and/or glazing, together with the door hardware and any seals (whether provided for the purpose of fire resistance or smoke control) which form the assembly and fulfilling the provisions of BS EN 16034.
NOTE: Door sets are supplied from a single source as defined in BS EN 12519.
Door Stile
The vertical edges of a door leaf.
Door Stops
An element of a door frame that limits the swing of a single action door leaf. Planted door stops are normally used to accommodate the door, however, stuck rebated stop (or integral door stop) linings are also available and termed as door casings.
E
Equal Pair
A double leaf door set where each leaf is of equal width.
Essential Door Hardware
Items that are necessary to achieve the fire-resisting performance of a fire door assembly when incorporated into a building:
• Hanging devices:
- single axis hinges conforming to BS EN 1935
- pivots as part of closing device assembly conforming to BS EN 1154
• Closing devices:
- controlled closing devices conforming to BS EN 1154
- electro-magnetic hold-open or free-swing devices conforming to BS EN 1155
- door co-ordinators conforming to BS EN 1158
• Locking devices:
- lock cases conforming to BS EN 12209 or BS EN 179 when supplied as an assembly for emergency escape locksets
- electro-mechanical locks conforming to BS EN 14846
- cylinders conforming to BS EN 1303
- bolts for inactive or slave leaves conforming to BS EN 12051
- panic bolts and other emergency exit devices to normally locked internal fire doors on escape routes, conforming to BS EN 1125 or BS EN 179;
• Intumescent fire seals
Extension Lining
A frame component added to the frame lining to extend the dimensions of the frame partition thickness to suit a specified structural reveal dimension.
F
Fanlight
The space between a frame transom rail and the frame head that is generally glazed.
Fire Door
A door which, together with its frame and hardware as installed in a building, is intended (when closed) to restrict the passage of fire and/or smoke, and is capable of meeting specified performance criteria to those ends.
NOTE: A fire door may have one or more leaves, and the term includes a cover or other form of protection to an
opening in a fire-resisting wall or floor or in a structure surrounding a protected shaft.
Fire Door Assembly
Door assembly, intended, when closed, to restrict the passage of fire and/or smoke and to be capable of meeting specified performance criteria to those ends.
Fire Resistance
Ability of a component or construction of a building to meet for a stated period of time some or all of the appropriate criteria specified in BS 476-22 or BS EN 1634-1.
Fire Stopping
The filling of joints between the door frame and the supporting construction with material/s that will prevent the passage of fire through the joints.
Flush Over Panel
A panel located between a door leaf and a frame head to provide for story height door sets when used without a story rail.
Frame Reveal
The dimension from the nose of the frame to the face of the doorstop. This is related to the door leaf thickness and may vary for any given door thickness to accommodate sealing systems or the extent to which the door leaf is to be set back from the face of the frame. The internal side surfaces of a door frame at the door leaf position.
G
Global Assessment
Technical evaluation of the expected performance of a door assembly in lieu of testing, carried out by a competent authority, with reference to relevant test evidence, for changes to components or arrangements
I
Inactive Leaf
Leaf of a multi-leafed door set or door assembly, intended to be moved in sequence after the active leaf. Otherwise referred to as the secondary leaf or passive leaf.
Intumescent Fire Seal
Seal used to impede the flow of heat, flame or gases, which only becomes active when subjected to elevated
temperature.
NOTE: Intumescent fire seals are components which expand, helping to fill gaps and voids, when subjected to
heat in excess of ambient temperatures.
Intumescent Fire Seal (Concealed)
Some manufacturers offer door assemblies in which pressure forming intumescent material is concealed behind the timber lipping of the door leaf. The methods of achieving concealed intumescent details are all proprietary. Doors fitted with concealed intumescent are expected to be marked accordingly by the manufacturer.
L
Latch
Self-engaging fastener which secures a moveable component (e.g. door) in a closed position and which can be released by hand.
Leading Edge
The beveling of the closing stile of the door leaf to accommodate ‘door growth’ in operation.
Left Hand Door
A door which opens with a rotating movement with the hinge position on the left-hand side when viewed from the opening face. When viewed on plan, the door will move in a clockwise direction.
Linings
Splayed linings mainly used in conjunction with a door frame to finish deep reveals. They give a lead into the opening.
Pain linings consist of two plain jambs and a plain head joined together using a housing or a bare-faced tongue and housing. The planted stop is fixed to the lining.
Lips and Lipping
Trim, usually of hardwood, applied to the edges of a door leaf
Lock
A fastener which secures a moveable component in a closed position within an opening and which is operated
by a key or other device
M
Meeting Edges
Edges between double leaf doors, or between a door leaf, and flush over panel.
N
Non-Essential Door Hardware
Items that are not necessary to achieve the fire-resisting performance of a fire door assembly, but which if fitted might affect that performance:
• lever furniture
• pull handles; NOTE: 1 BS 8300 prefers single-side fixing
• electro-magnetic hold-open devices
• panic bolts and other emergency exit devices, conforming to BS EN 1125, BS EN 179 or BS EN 13637
• push plates
• kick plates
• number or name plates
• signs, accessories, etc.
NOTE 2: Attention is drawn to the legal requirement for signage to identify fire doors.
NOTE 3: Safety signs are covered in the BS 5499 series.
Such items can affect the fire performance of the door.
O
Over Panel
A panel, usually constructed to the same details as a door leaf to fill a space above a door leaf when used with story height door sets or door assemblies. The door leaf and over panel may be separated by a transom rail. Where no transom rail is fitted, the over panel is termed ‘flush over panel’
R
Rails, Stiles and Muntin’s (leaf)
All horizontal members are called rails, they are also named according to their position in the door, such as top rail, middle rail, bottom rail, intermediate rail. The middle rail is also known as the lock rail and the upper intermediate rail is sometimes called a freeze rail. The two outside vertical members are called stiles, while the intermediate vertical members are known as muntin’s.
Right Hand Door
A door which opens with a rotating movement with the hinge position on the right-hand side when viewed from the opening face. When viewed on plan, the door will move in an anti-clockwise direction.
S
Seal
Fitting provided to close a gap for the purpose of controlling the passage of air, smoke, water, fire, sound, etc.
Sequential Opening
A term used in connection with double leaf door sets to identify a requirement that door leaves should be operated in sequence.
‘Shooting’
A trade term to describe the adjustment of door leaves by planing, or otherwise easing, to ensure the correct operation of a door leaf.
Side Panel
A lateral, opaque extension of a door that may be a separate component, using separate jambs, or form part of a door frame using mullions.
Side Screen
A lateral extension of a door glazed to provide light or vision that may be a separate component using separate jambs or form part of a door frame using mullions.
Simultaneous Opening
A term used in connection with double leaf door sets to describe a requirement where the door leaves may be operated in any sequence or at the same time.
Smoke Seal
A seal fitted to the leaf edge or frame reveal for the purpose of restricting the flow of smoke or hot gases.
Splay/Splayed (Door Edges)
Applied to the edge of a door leaf to assist in providing an operating gap that will allow it to pass the edge of an opposing door leaf or door frame during operation of the door leaf.
T
Threshold gap
The space at the bottom of a door set or door assembly under the door leaf when the door is in the closed position.
Threshold strip
A component that is not part of the door frame which is located under the door leaf when the door is in the closed position. A threshold strip may be in any material and may be profiled and/or rebated to form a door stop.
Transom (Transom Rail)
A horizontal member dividing an opening or frame of a window or a door set. A transomed over panel is an opaque panel construction used above a door leaf in the space created between a transom rail and a frame head in a story height door set.
U
Unequal Pair
A double leaf door set where one of the leaves (usually the active leaf) is wider than the other leaf.
V
Vision Panel
A panel of transparent or translucent material fitted into a door leaf to provide a degree of visibility from one side of a door leaf to the other.





















